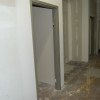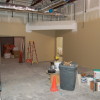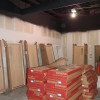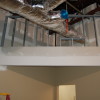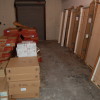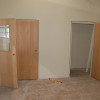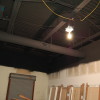MANCHESTER — The renovation of space once occupied by Marcus Communications continues…
- Primer and in some cases paint has been applied to the main rooms.
- In the hands-on, body mechanics training room, matte black paint has been applied to the exposed roof structure and part of the deck.
- A corner soffit was framed to accommodate a drop down screen for an AV projection system.
- Doors were hung in one of the new offices.
- Metal framing has been added to the door cutouts in the main hallway.
- The dry wall was cut through a removed where the main cross-hall will go, connecting the old and new spaces.
- Training room is painted with drop down screen area visible.
- Flat black paint applied to top areas of hands-on training area.
- Doors and light fixtures awaiting installation.
- Heavy doors hung in new office space.
- Flat black paint applied to area of exposed ceiling in body mechanics training area.
The next steps are to complete priming and painting, hang doors and install the lighting and drop ceiling.
When completed, the renovated space will include additional training and simulation areas, a relocated locker area, new offices, a medical supply staging area, and two new restrooms although the plans remain fluid.

