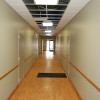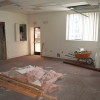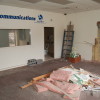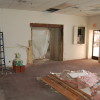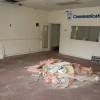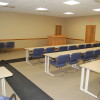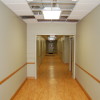MANCHESTER — Additions and renovations to the Ambulance Service of Manchester’s main headquarters, known to employees as “10-1,” continue. As of this writing:
- The painting and flooring in the main hallway is complete.
- The small conference and training room is now housing a temporary dispatch center during the renovation.
- The foyer flooring is complete and the reception window is functional.
- The locker room is complete and in use.
- The new training room is mostly complete including the placement of a integrated training podium. Installation of the drop down screen is pending.
- The new storage area is open and medical supplies and other materials are being moved in.
- Demolition of the old dispatch area is underway.
- The wall between dispatch and a defunct office space has been cut through to accommodate the placement of a new wheelchair van dispatch office.
- New main hallway – reverse angle
- Demolition of Dispatch-Communications Center
- Demolition of Dispatch-Communications Center
- Demolition of Dispatch-Communications Center
- Demolition of Dispatch-Communications Center
- New classroom and podium
- New main hallway needs last few ceiling tiles
The next steps are renovating and expanding the new Dispatch Center, opening the new main entrance, completing the main hall drop ceiling, re-configuring the main call-taking office, installing water fountains and demolishing the old storage cages for more ambulance and wheelchair van parking.
The addition and renovation are part of ASM’s continued commitment and investment in the towns it serves.

