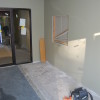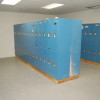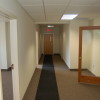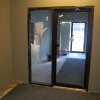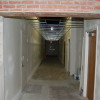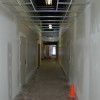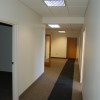MANCHESTER — Additions and renovations to the Ambulance Service of Manchester’s main headquarters, known to employees as “10-1,” continue. As of this writing:
- A new main entrance has been cut in the brick and cinder block on the south side of the building.
- A new main lobby area has been created with dual glass entryways and a reception area.
- The second tier of old exterior wall has been cut through to create a new main hallway that extends from the new entrance all the way to the ambulance bay.
- Lockers have been moved to a new locker room with staging area for medical supplies.
- The drop ceiling for the main hallway has been installed.
- A second hallway has been created in the rear of the building (western side) to give access from the call taking area to the office hallway. Four new offices have been constructed and completed in this area.
- New lobby with cut out for reception window
- New locker room
- Reverse angle of new hallway with four offices
- New main entrance
- New main hallway, faint pattern on floor is familiar landmark to ASM employees
- Entering from ambulance bay, drop ceiling installed in new main hallway
- New office hallway with runner protecting carpet
The next steps are moving into the new offices, completing the new main hallway and reception area, updating and moving the Dispatch-Communications offices and updating the call-taking office.
The addition and renovation are part of ASM’s continued commitment and investment in the towns it serves.

