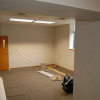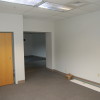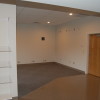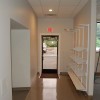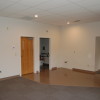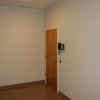MANCHESTER — Additions and renovations to the Ambulance Service of Manchester’s main headquarters, known to employees as “10-1,” continue. As of this writing:
- The new main entrance on the south side of the building is open and in use, complete with a new reception area.
- Water fountains have been installed.
- The old storage cages have been demolished to make space for a fourth lift in the fleet maintenance area and for more ambulance and wheelchair van parking.
- Signage, an awning and planters will be added to the new entrance soon.
- The dispatch center is near completion with a new layout, carpet tiles, area for a kitchenette, a new crew entrance, a separate wheelchair van dispatch area and more.
- Wheelchair vandispatch area
- Pass-through from wheelchair van to ambulance dispatch
- Main ambulance dispatch with integrated data and mounts
- Dispatch staff entrance with equipment racks
- New flooring, future kitchenette area
- Inside expanded crew check-in area
The next steps are moving dispatch into its new home and re-configuring the main call-taking office.
The addition and renovation are part of ASM’s continued commitment and investment in the towns it serves.

