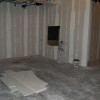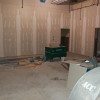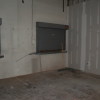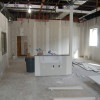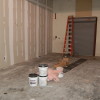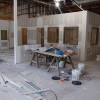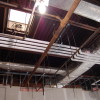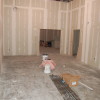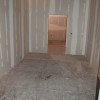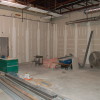MANCHESTER — The renovation of space once occupied by Marcus Communications continues.
- Basic framing was completed and most of the dry wall is in place and has been joined with compound and sanded within the new space.
- The fire sprinkler system has been extended to pass the level of the drop ceiling.
- HAVC systems have been upgraded and re-routed.
- The basic shape of the rooms is evident.
- Doorways have been framed in the main hallway.
- Pass through window between medical supply storage and re-supply staging area.
- Reverse angle of new classroom
- Roll-up doors inside new medical supply storage area
- Reverse angle, new billing office area and office space
- Secondary training area for hands-on, practical training and body mechanics
- New billing office section and office space
- Re-routed and updated HVAC system, multi-zone
- Doorway between lecture classroom and simulation classroom
- Future locker room looking into medical supply staging and re-supply area
- New additional classroom, doorway to billing office
The next steps are to complete the drywalling process and begin installing the drop ceiling. Visible in the pictures is the shape of the new office space, hallways, training rooms, billing office area, restrooms and medical staging areas.
When completed, the renovated space will include additional training and simulation areas, a relocated locker area, new offices, a medical supply staging area, and two new restrooms although the plans remain fluid.

